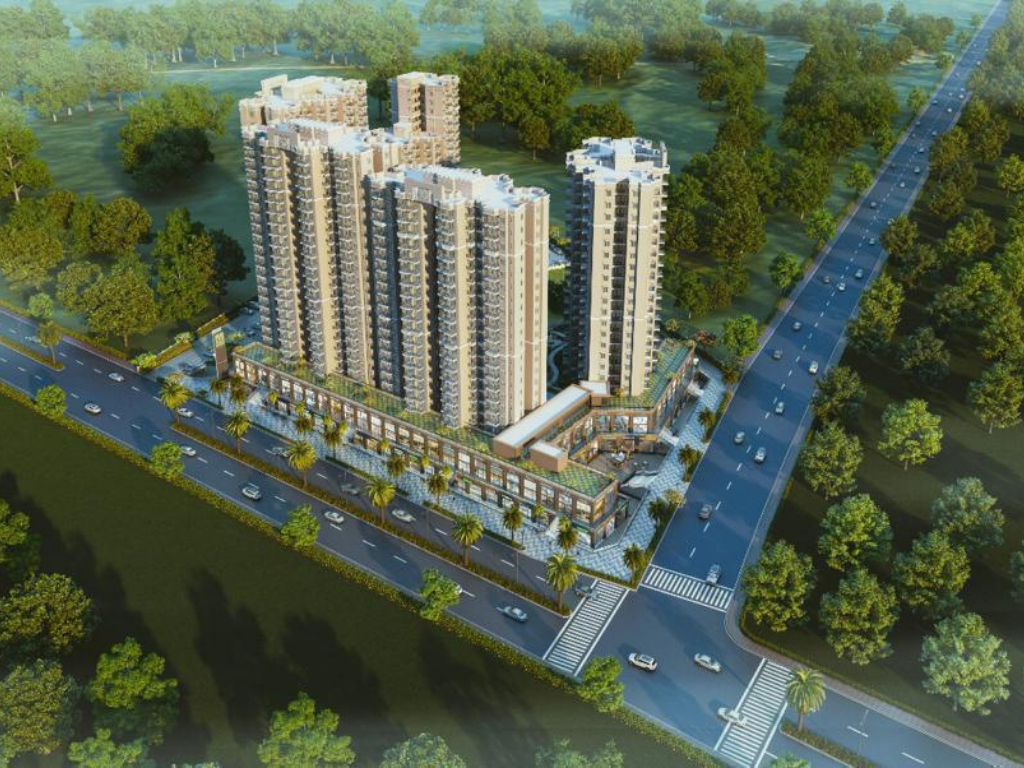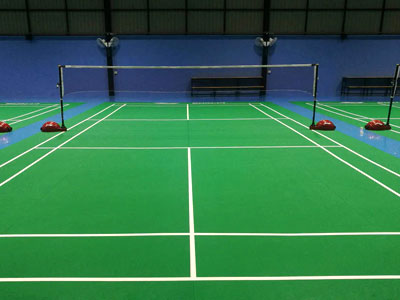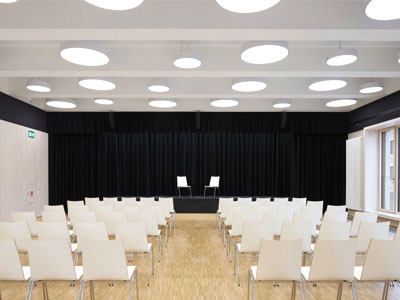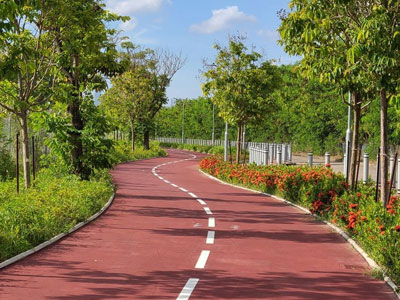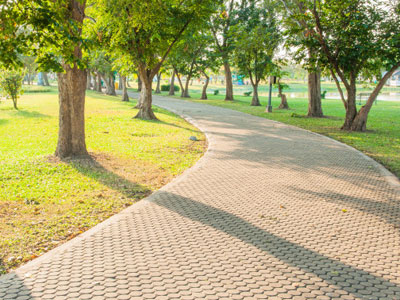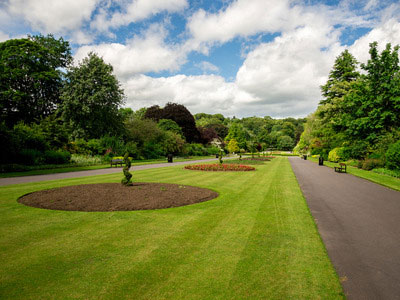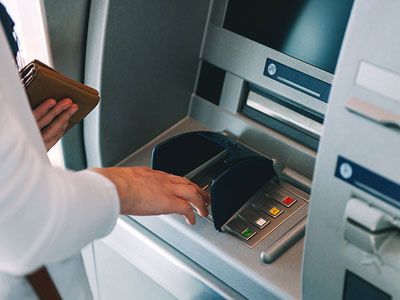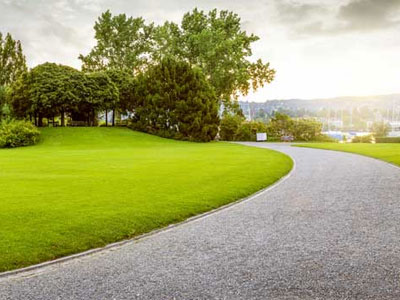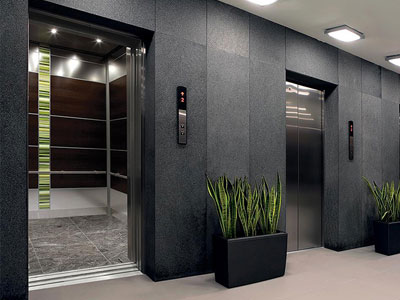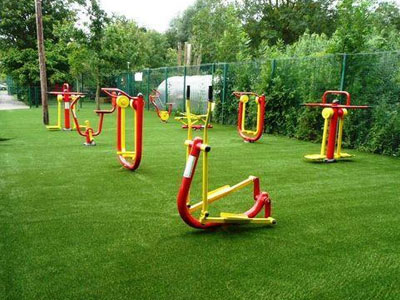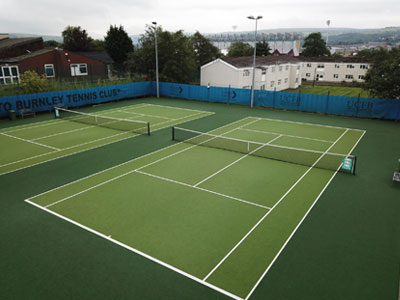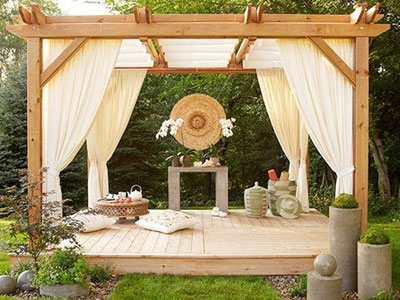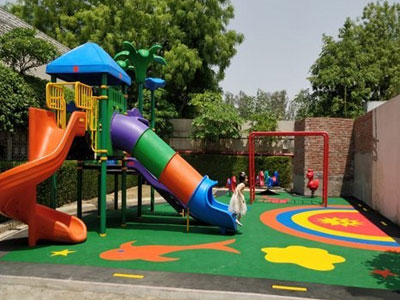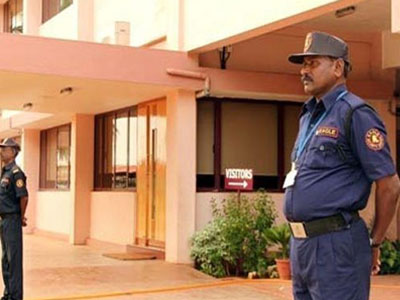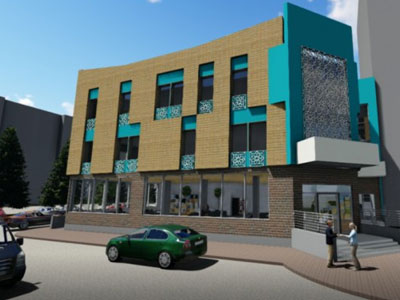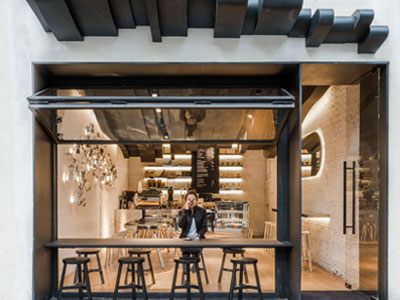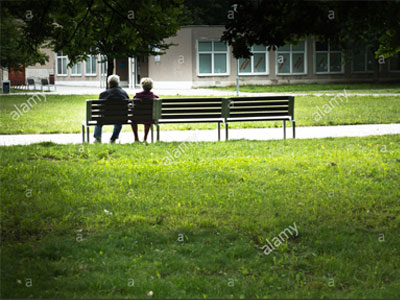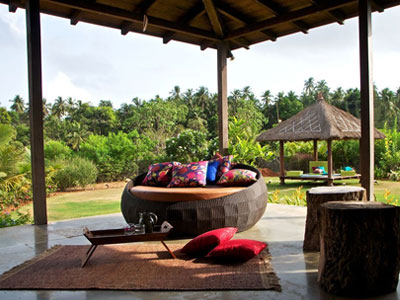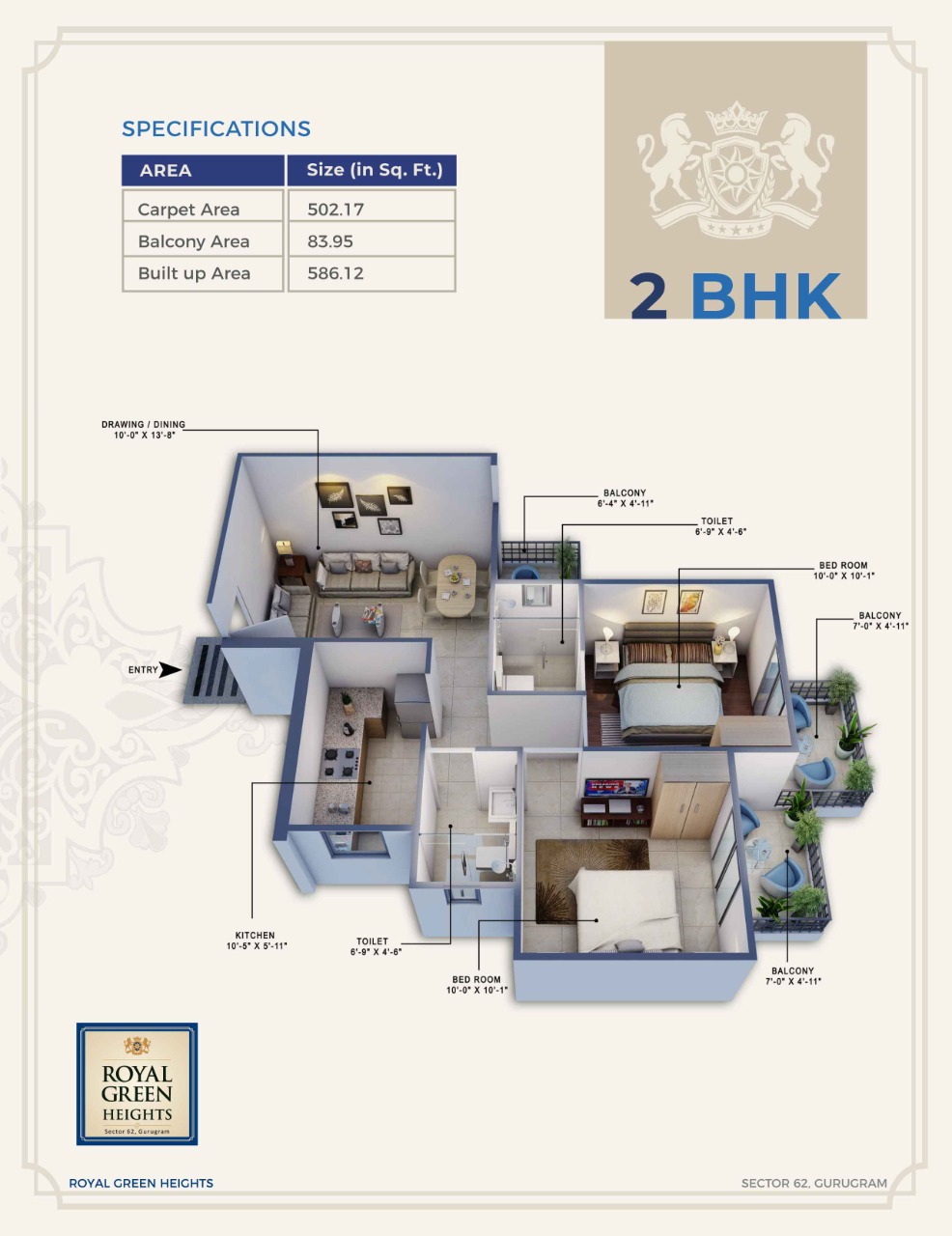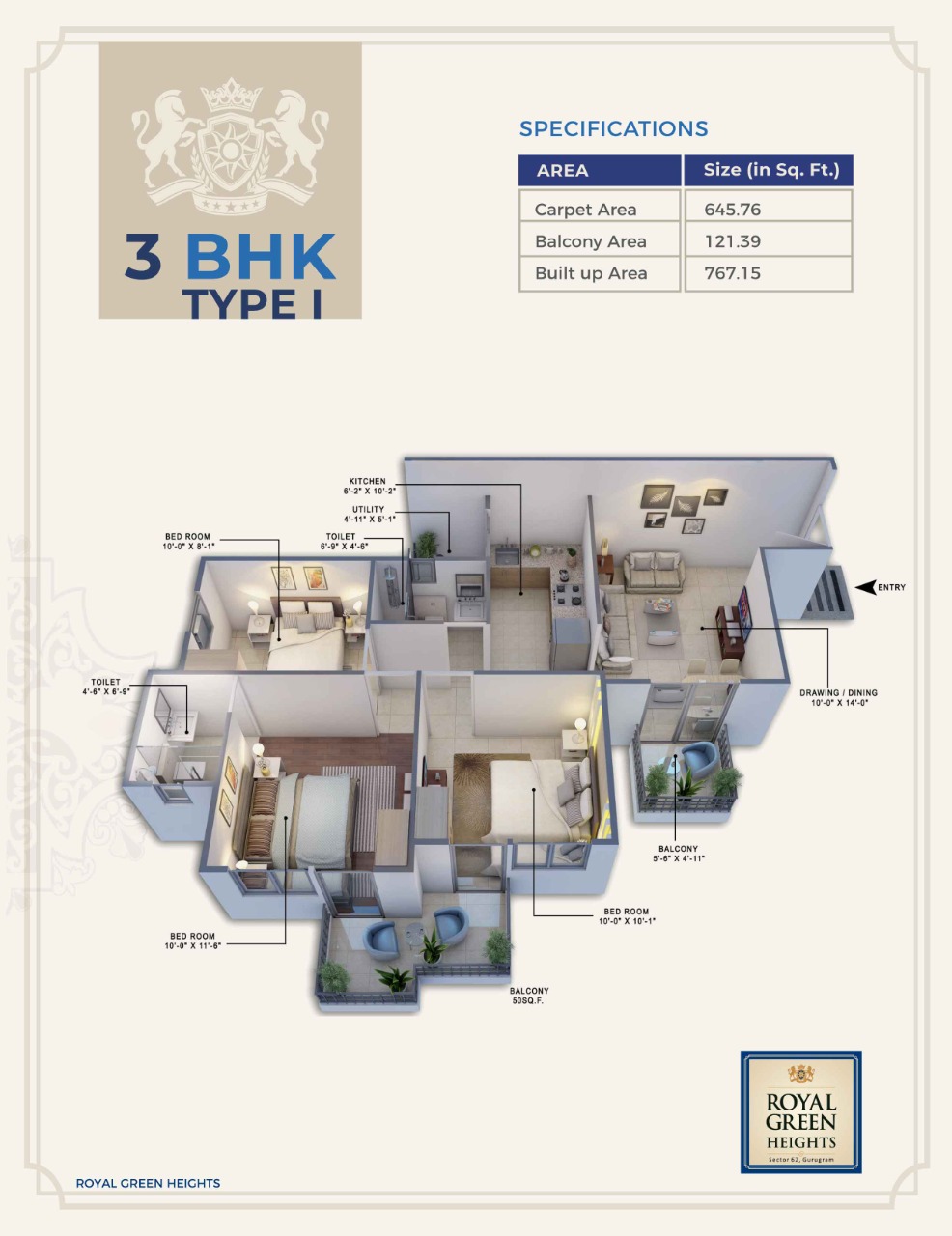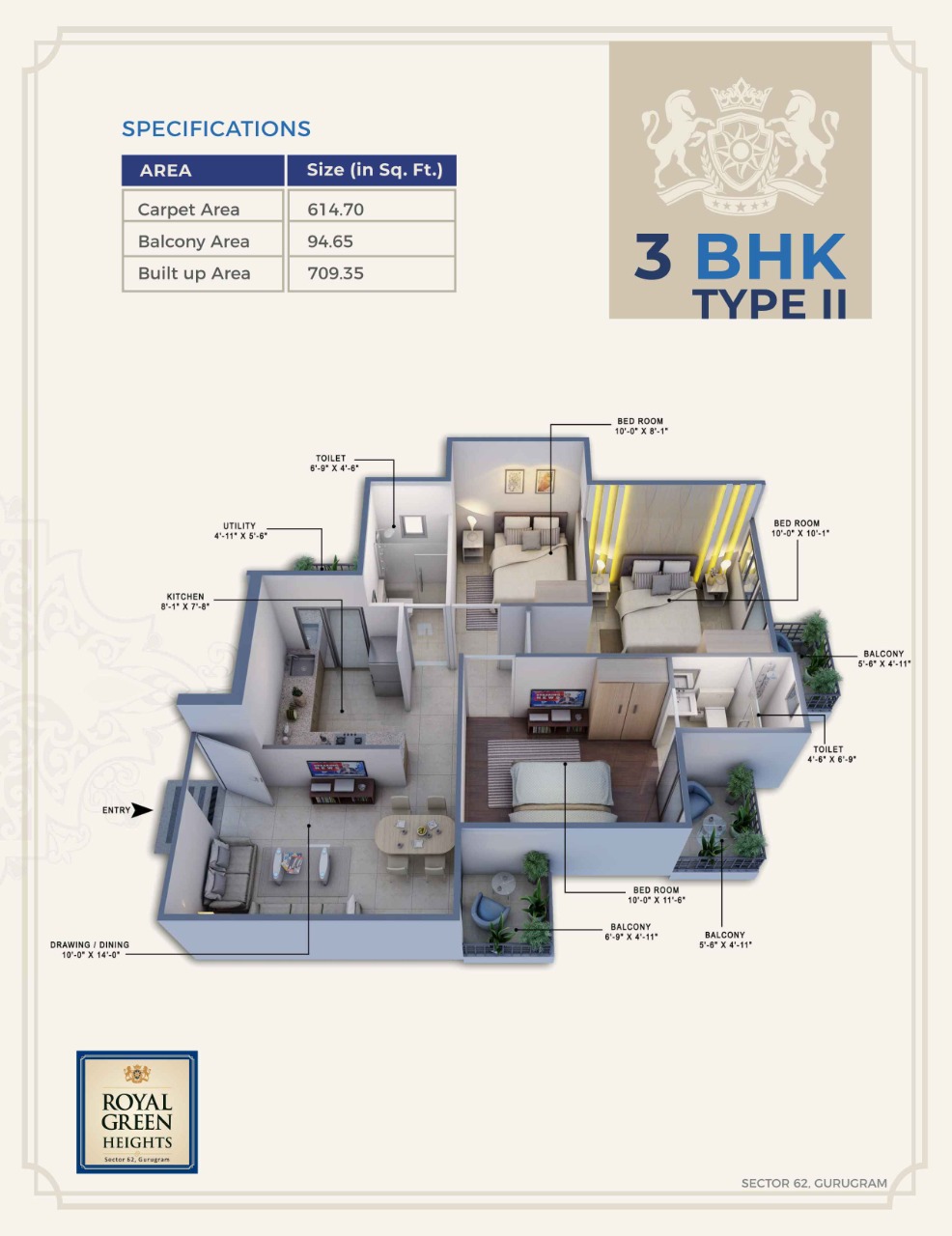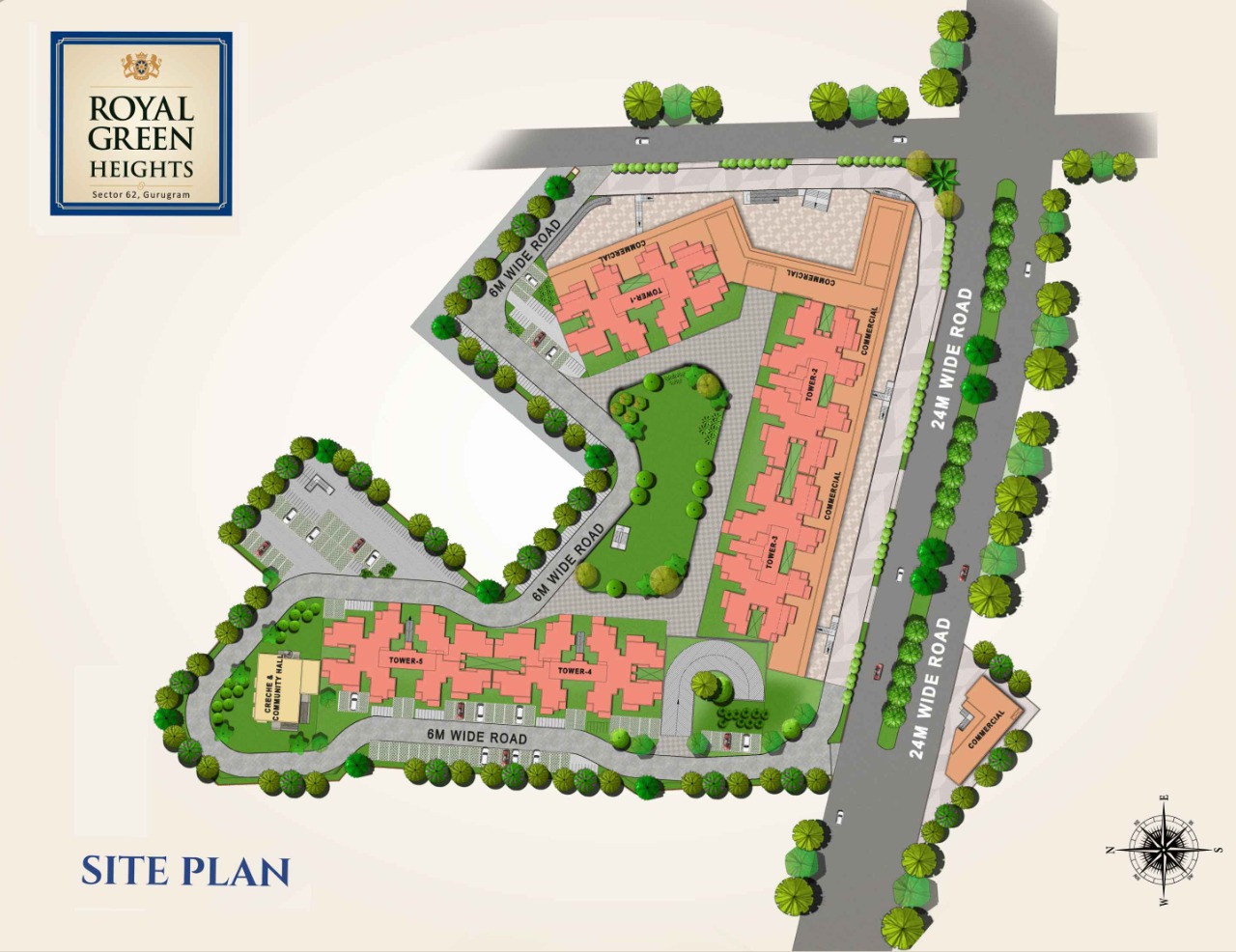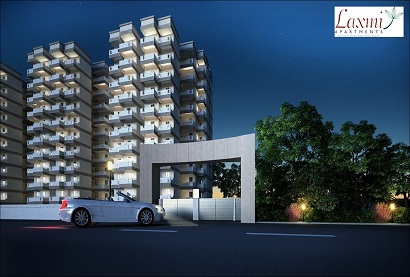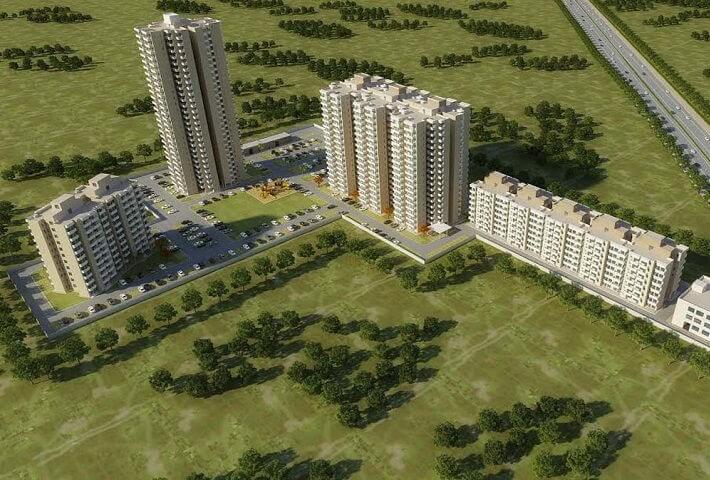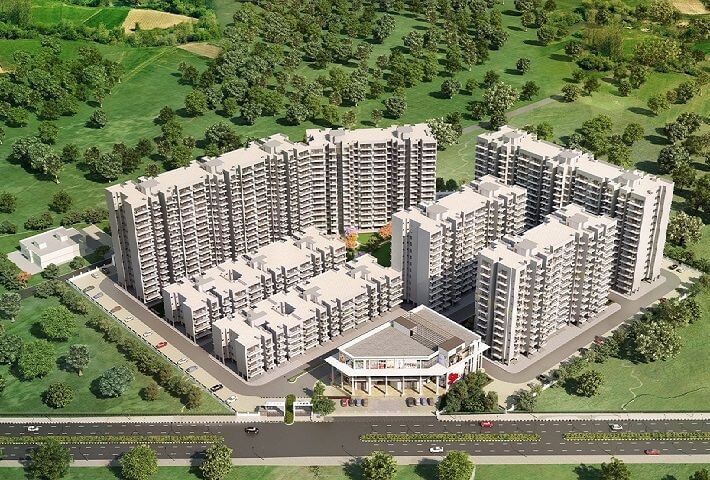Royal Green Overview
Royal Green Heights Sector 62 is an affordable residential project launched by Royal Green Realty and Prem Sakhi Infra in Sector 62 Gurgaon. The project sprawls across 5.78 acres of land. This gated community houses 800 families dividing them into 5 high rise towers of 19 & 25 floors combination with the configuration of 2 BHK and 3 BHK, 3 BHK in 2 typologies, unit. Located on Golf Course Extension Road, the project is close to National Highway-8 and Golf Course Extension Road. Adjacent Indira Gandhi Eye Hospital and Heritage School and so much more in the nearby location of the Royal Green Heights makes it the most admired places to live Among the very few affordable projects that offer covered car park with each apartment, along with lush greens landscape gardens & open space.
WELL-LINKED TO MAJOR LANDMARKS:
- Well connected to Golf Course Road, Sohna Road, NH-8, Gurugram and Faridabad Road
- 2 minutes drive from the proposed metro station.
- 35 minutes drive from Indira Gandhi International Airport.
- 20 minutes drive from Delhi.
- 20 minutes drive from HUDA City Centre metro station.
- Close to Southern Peripheral Road.
- Easy access to Delhi through Faridabad Road and MG Road.
- The project site is at the intersection of 150 meter wide Peripheral Road and 84 meter wide Sector Road.
- The commencement of the much anticipated Delhi-Mumbai Industrial
- Corridor shall also help is fuelling the already booming infrastructure of this area
- Multiple business hubs and Kadarpur CRPF Camp is in close proximity.
- Cycling distance from Capital Cyberspace, Sector-59, Gurugram.
- St. Johannes International School, VIBGYOR High School, Shiksha Bharti Public School, The Shriram Millennium School, DPS International & St. Xavier’s High School.
- Super-speciality hospitals (Medanta/Max/Fortis/Artemis/Paras).
- Multiplexes, Shopping Malls, Hotels.
Specifition - Royal Green Homes
Price List - Royal Green Homes
| Unit | Type | Carpet Area Sq.Ft | Balcony Area Sq.Ft | Total cost | Booking Amount |
| 2 BHK | Type_1 | 502.17 | 83.95 | 21,93,075 | 1,09,654 |
| 3 BHK | Type_1 | 645.76 | 121.39 | 28,12,212 | 1,40,611 |
| 3 BHK | Type_2 | 614.7 | 94.65 | 26,76,387 | 1,33,819 |
Payment Plan - Royal Green Homes
| Time of Payment | PERCENTAGE OF THE TOTAL PRICE PAYABLE |
| At the time of Submission of the Application |
5% of the Total Price |
| At the time of Allotment of Flat | 20% of the Total Price |
| At the time of Excavation | 5% of the Total Price |
| On the Completion of Sub structure | 7.5% of the Total Price |
| On the Completion of 20% of Super structure |
10% of the Total Price |
| On the Completion of 40% of Super structure |
10% of the Total Price |
| On the Completion of 60% of Super structure |
10% of the Total Price |
| On the Completion of 80% of Super structure |
10% of the Total Price |
| On the Completion of 100% of Super structure |
10% of the Total Price |
| On Completion of Flooring | 5% of the Total Price |
| On Completion of Plumbing | 5% of the Total Price |
| On Submission of OC | 2.5% of the Total Price |
